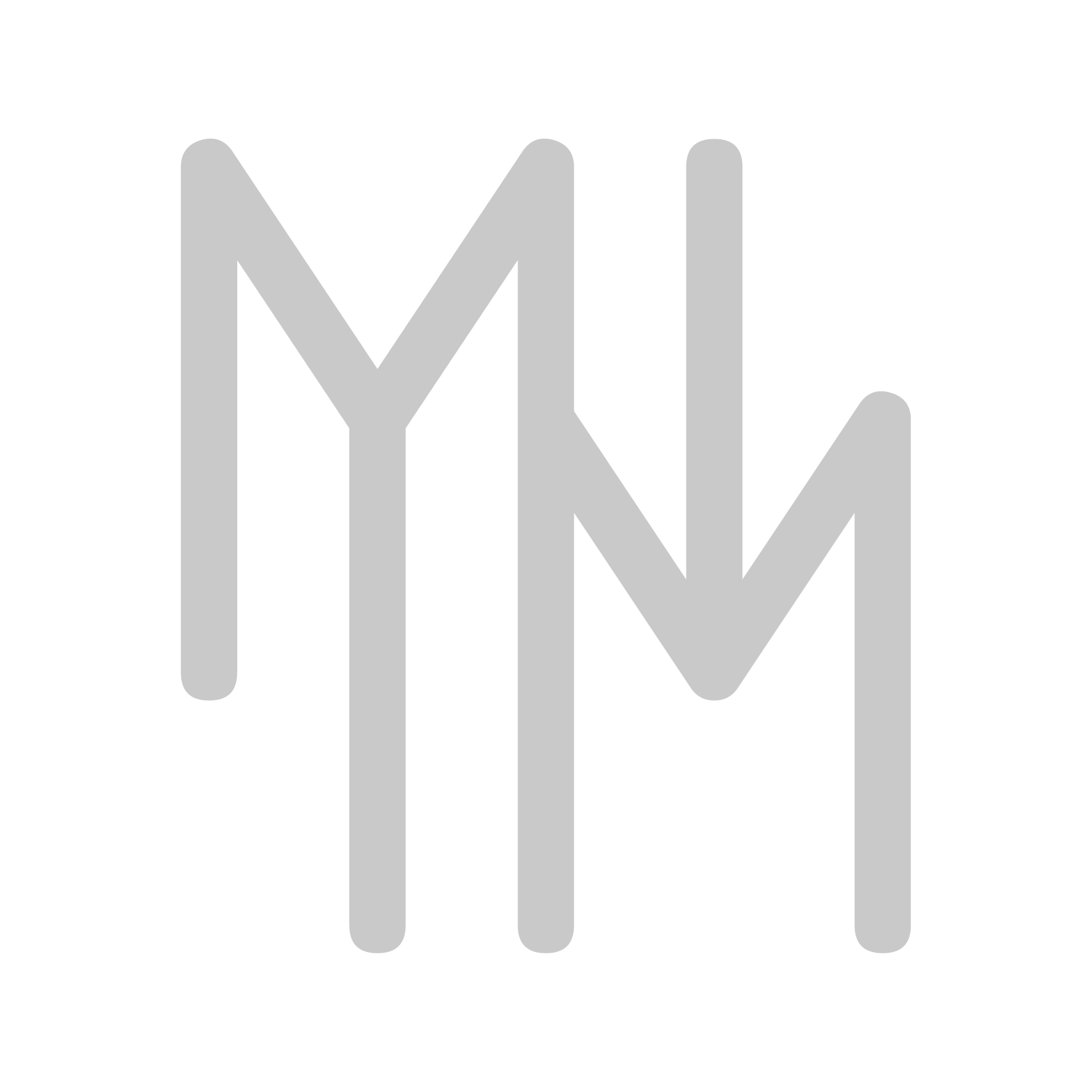Steminent Head Office
Steminent Head Office
Spaces for Innovation: Workspaces for a Stem Cell Biotech Research Company
MIIM has recently completed the new office headquarters of a leading stem cell research company whose work stands at the forefront of groundbreaking advancements. Having recently achieved significant technological breakthroughs and regulatory approval for their product, they are set to expand into larger-scale production. This dynamic growth necessitated the transformation of their existing rentals into state-of-the-art research laboratories and cleanroom production lines, alongside the creation of new office workspaces for about a hundred people. The research company engaged MIIM to develop an office layout that is adaptable to future growth, unique teamwork dynamics, and high-pressure environment without compromising on acoustics, lighting, and workspace comfort.
Situated in Taipei’s Neihu Science Park, the renovation project presented unique challenges. The existing unit’s northeast-facing windows were partially obstructed by a neighboring building, limiting access to natural sunlight. Furthermore, the company’s distinctive work culture, characterized by frequent, impromptu team meetings, required thoughtful design to create accessible and acoustically comfortable conversational zones. These requirements demanded a meticulous and innovative approach to ensure a harmonious and productive workspace.

Our solution integrates these needs into a cohesive and elegant design. We divide the property into three zones: First, glass units are created at the outer areas for management personnel. These spaces provide privacy while maintaining a visual connection with the broader office environment. Second, a central conversational spine at the heart of the floor is organized around the team leaders. Its design encourages quick, ad-hoc discussions, and ensures that team leaders have a dedicated space for rapid strategizing without disrupting the workflow of others. Third, the open-office zone promotes close collaborative work on research and production tasks. Informal zones are color-coded for comfort and respite. These zones serve as a visual and functional break, providing employees with areas to recharge and engage in casual conversations, crucial for fostering innovation and maintaining high morale.
A standout feature of the new design is the flexibility of the meeting spaces. Two meeting rooms, a small and a medium, can be combined via acoustic foldable walls to create a large, versatile space. This adaptability is perfect for various functions such as larger meetings, educational classes, or social gatherings, enhancing the multifunctionality of the workspace. In collaboration with Kvadrat, renowned fabric experts from Denmark, extra care was given to acoustics, lighting, and spatial organization to align with their unique office culture. By prioritizing accessibility, comfort, and collaborative potential, we have created an environment where the company’s dedicated professionals can continue their pioneering work in medical research, undeterred by spatial limitations.
This project underscores our commitment to creating environments that not only meet the functional requirements of our clients but also inspire and enhance their work. Through innovative design and a deep understanding of the client’s needs, we have crafted a workspace that reflects the spirit of discovery and progress inherent in the field of stem cell research.
-
Date
June 16, 2024
-
Client
Steminent Biotherapeutics Inc.
-
Location:
Taipei, Taiwan
-
Year:
2024
-
Size:
600 m2
-
Status:
Completed
Share project













