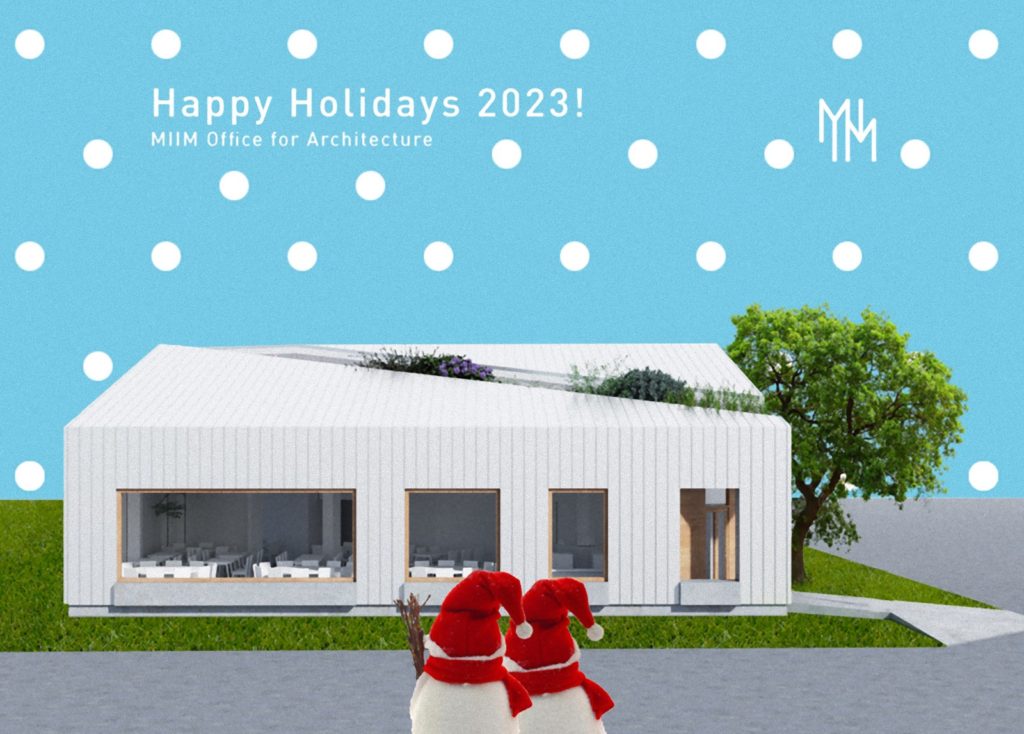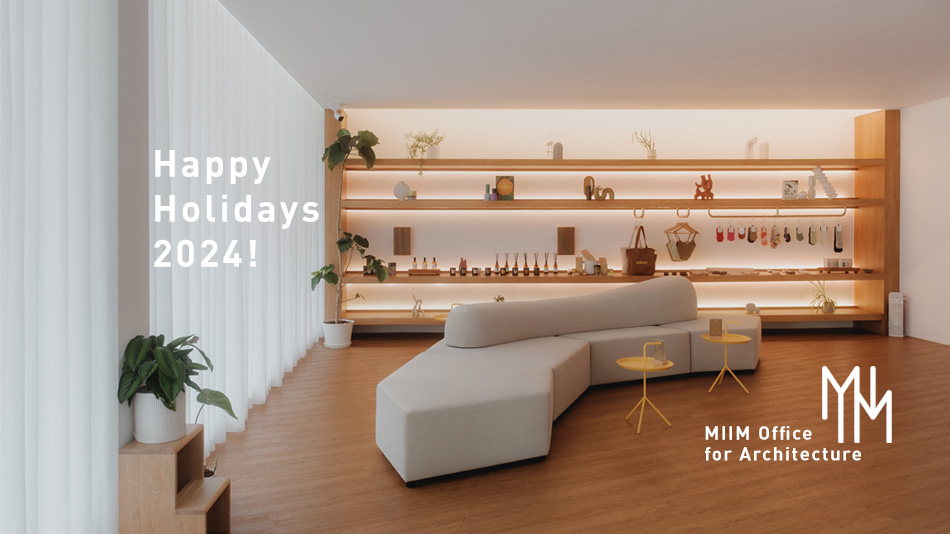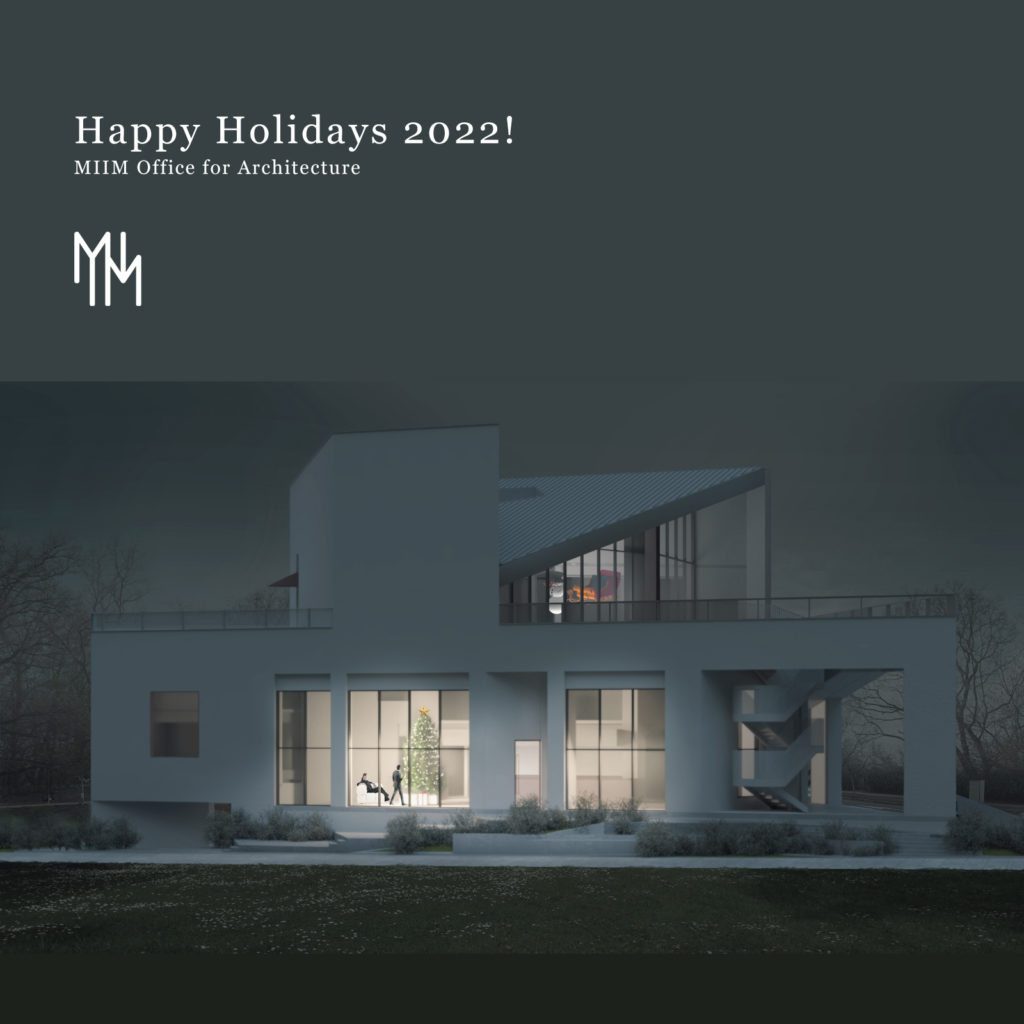
As 2023 comes to an end, we’d like to showcase some of the significant projects and milestones accomplished at MIIM Office for Architecture throughout this year:
We started the year on a high note when we won a competition to design a holiday villa on Penghu Island, an offshore island of Taiwan famous for beautiful seascape views, a unique basalt landscape, and mountains of coral rocks. Our design takes advantage of local materials and know-how, and with help from National Cheng Kung University’s C-Cube Lab, we hope to develop a cladding system made from a mix of industrial slag waste and Penghu coral rock substrates. With abundant wind and sun throughout the year, the house aims to be carbon neutral within its first year.

This year we finally received urban design review and building permit approval for a new standalone building restaurant, bakery, and hip hangout in Taichung. It is located at the southern gateway of a famous park designed by Swiss architect Philippe Rahm Architectes and French landscape architects Mosbach Paysagistes. Our architecture design echoes their unique approach based on climatic principles. As a building, it complements the various pavilions throughout the site as well as the upcoming Cultural Center by SANAA at the northern end of the park, and Kengo Kuma’s cultural center for Feng Chia University next door. Within the same neighborhood we are also designing a multigenerational family home. We are exploring ideas of privacy for a family who entertains a small but select group of friends. The challenge is to maximize access to nature in a vertical urban context. We also aim to create a home that draws in Taichung’s exuberant sunshine while keeping out the increasingly unbearable summer heat.

We have also been commissioned by one of the most prominent Hakka culinary families in Taiwan to design a restaurant in Taichung that features a modern take on Hakka cuisine. Our design reinterprets iconic traditional motifs as contemporary design sensibilities without abandoning the core principles of Hakka cuisine. Construction is expected to commence next year, and in case you are wondering, yes, the dishes that they serve are phenomenal.
Back in Taipei, we are putting the finishing touches on a major interior design project for a biotech firm in Taipei. To create a comfortable work environment, we designed around color and material hues that feature warm but muted undertones derived from primary colors.

In collaboration with our long-time friends NICE&WISE Architects of Bratislava, we developed a competition proposal for a new urban quarter for the city of Trnava in Slovakia. Inspired by mighty oak forests in the surrounding area, we designed a township whose local communities are linked with one another via a dense network of mini forest biotopes. The encirclement of multi-use green spaces and detention ponds ensure the community’s resilience against increasing occurrences of flash floods for the next 100 years.

MIIM was invited to participate in two exhibitions this year. The first was for the 100 Year Masterplan for Seoul, as part of this year’s Seoul Biennale for Architecture and Urbanism. We were among a team of architects, planners, and landscape designers tasked with imagining a one-hundred-year urban framework for the city. Based on our continuing research work on climate resilience, we created a ringed network of parks and open spaces that double as green lungs for the city as well as flood-prevention measures. The exhibition was curated by Byoung Soo Cho, organized by Seoul Institute of Architects and the Seoul Metropolitan Government, and took place at the Seoul Hall of Urbanism & Architecture.

Following that, we also exhibited at the 17th Singapore Archifest in October. Titled Interim: Acts of Adaptation, the exhibition was part of a regional survey “to rethink our built environment as continually being in a state of transition” across major cities throughout Southeast Asia. We shared our design for a flatpack housing system that targeted mountain aboriginal communities in Malaysia who are largely hunter-gatherer and subsistence farming tribes, whose populations grow and shrink over time. The exhibition was curated by Calvin Chua of Spatial Anatomy, organized by the Singapore Institute of Architects, and took place at the Festival House in the historic Kampung Gelam area of the city.

In addition to designing,MIIM’s founder and creative director Min Ter Lim has been appointed Adjunct Professor of Architecture at National Cheng Kung University. He is leading a year-long research studio on adaptive reuse of a historical building in the making of a modern museum space. The group is expected to produce a publication and exhibition of the research work next year.

With this message we want to let you know that we are thinking of you, regardless of whether we have met/worked together just once or many times in the past. We look forward to a better year ahead and would love to hear from you again in 2024. Happy holidays!






