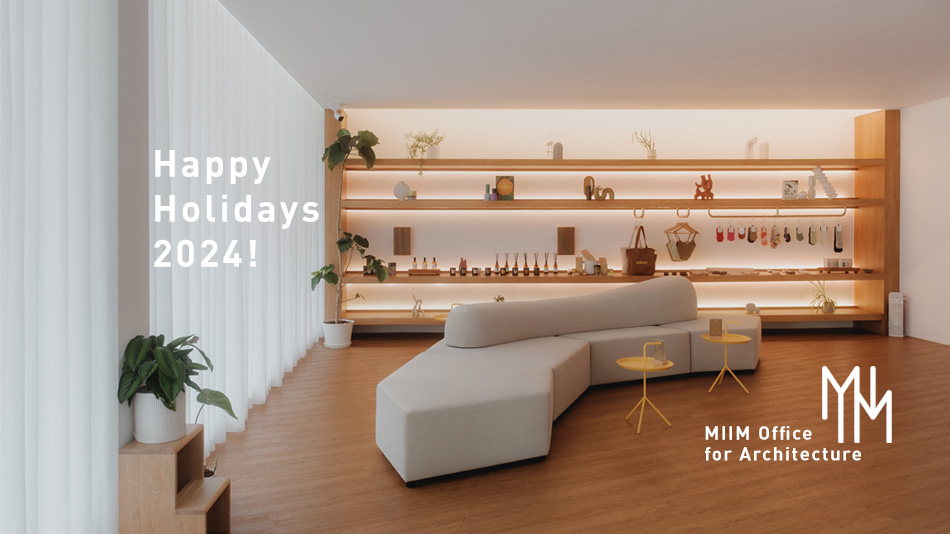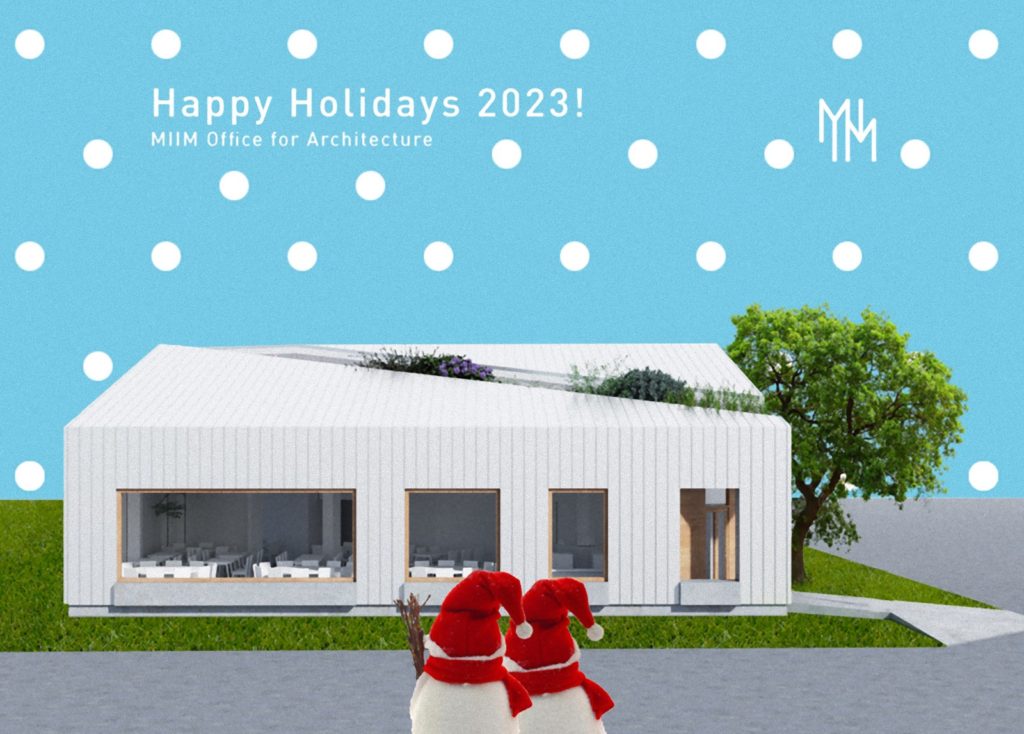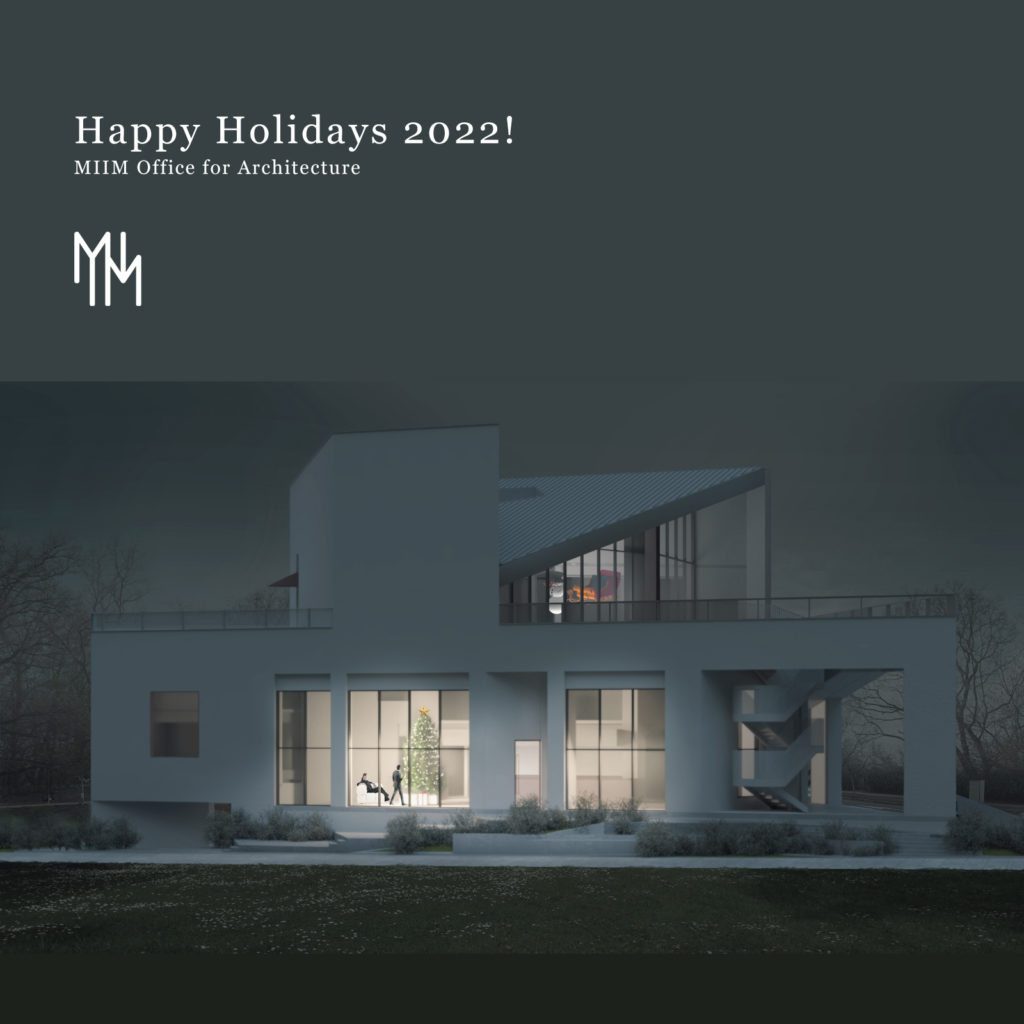
2021 has been another challenging year worldwide, and while we have not been able to expand our work overseas due to the pandemic, we spent the year focusing on deepening relationships with our clients and collaborators here in Taiwan. Here are some highlights that we’d like to share with you:
We started the year with an infrastructure competition project for a unique transborder MRT station that links Johor Baru in Malaysia with Singapore. In collaboration with Kumpulan Senireka and ARUP Malaysia, we developed a striking streamlined design that is both minimal in terms of its material and structural use, but high-performance as a weather and acoustic enclosure.
Despite the COVID situation in Vietnam, the construction of our shoe production and automation R&D center continues at a reduced pace. As of December 2021, the façade structure is completed and interior fit-out and landscaping work has just begun. As the global energy crisis worsens, we are glad that the client agreed to our passive cooling strategies that greatly reduce energy consumption.
Back here in Taiwan and nearing completion is a sales center that showcases the upcoming most exciting residential address in the southern major city of Kaohsiung. The color, material, and detailing choices reflect the shipbuilding heritage of the harbor city while its form reflects the modern and contemporary residences that dominate the city skyline. In collaboration with HHNL Design of Taipei, the interiors are a choreography of sales galleries, showrooms, and exhibition areas with a bookstore and café.
What the pandemic taught us about balancing social distancing and community experiences was directly applicable to our subsequent project in Taichung: a schematic design for a high school building extension with 14 classrooms and administrative functions. Our design focuses on creating open and multi-function areas with the idea that education can extend beyond the classroom. Influenced by the rapid spread of the pandemic, we made healthcare and disease prevention principles the primary driver of the design spaces. For example, all public areas are semi-outdoor and naturally ventilated. Corridors open into a central courtyard garden, and visibility between floors and classrooms are maximized to create a sense of intimacy within a large, cavernous space.
For a site nestled in a mountainous region of Nantou, we completed the first phase concept design for a 336-unit housing estate built on the principles of circular economy and ecologically responsive principles. We were deeply involved in developing the branding and sales concept to differentiate our product from the generic Taiwanese market. Our designs targeted specific demographics who are attracted to an alternative lifestyle in a semi-rural community without sacrificing connectivity, comfort, and career.
We also delivered a schematic design for an long-term elderly care campus in the beautiful city of Chiayi. It was a golden opportunity to dive into healthcare design and confront hygiene and disease prevention issues while also creating human-centered spaces for the older community.
Last but not least, we also recently completed schematic designs for a new-build high-end restaurant/bakery in Taichung City, located at the southern tip of a famous park designed by prominent Swiss architect Philippe Rahm Architectes. We wanted a design that echoes his unique approach based on climatic principles. As a building, it complements the various pavilions throughout the site as well as the upcoming Cultural Center by SANAA’s Kazuyo Sejima and Ryue Nishizawa at the northern end of the park.
See you in 2022!






